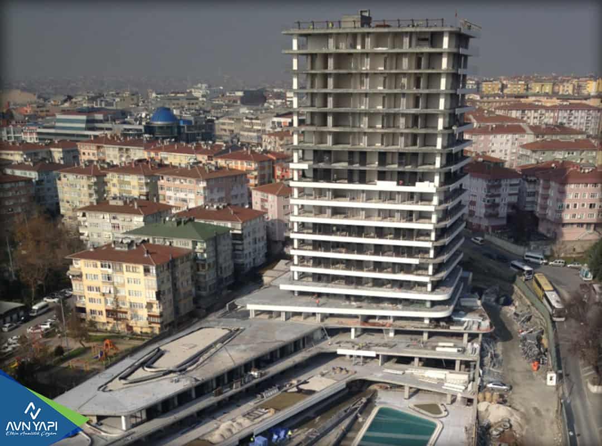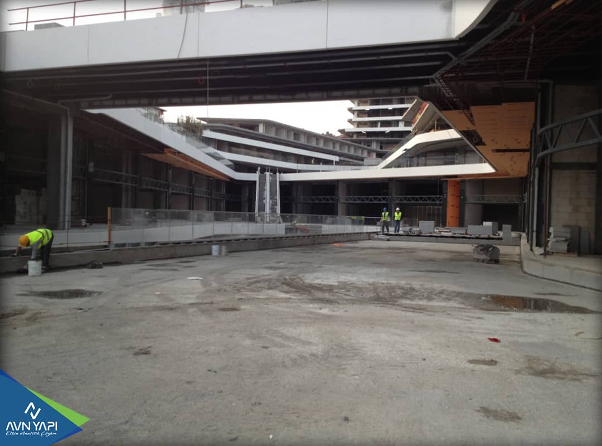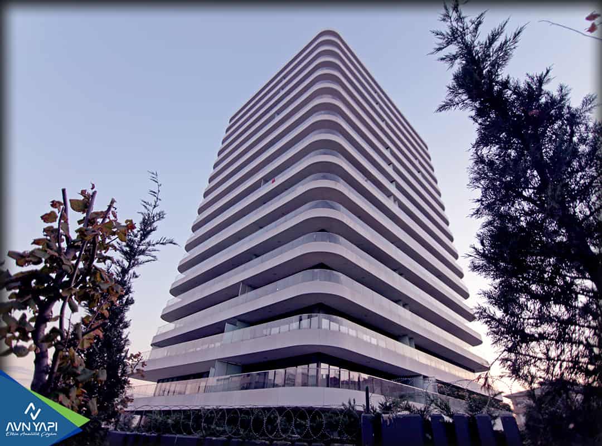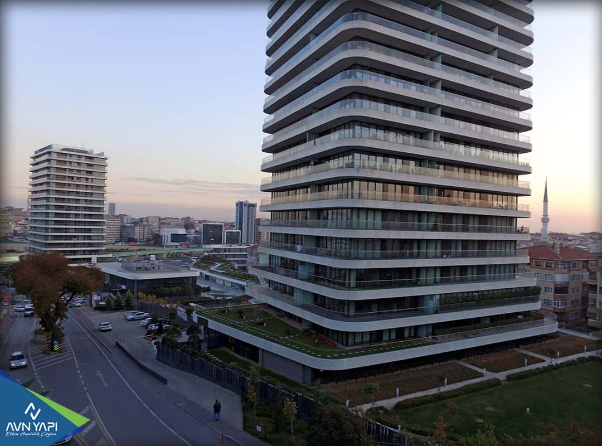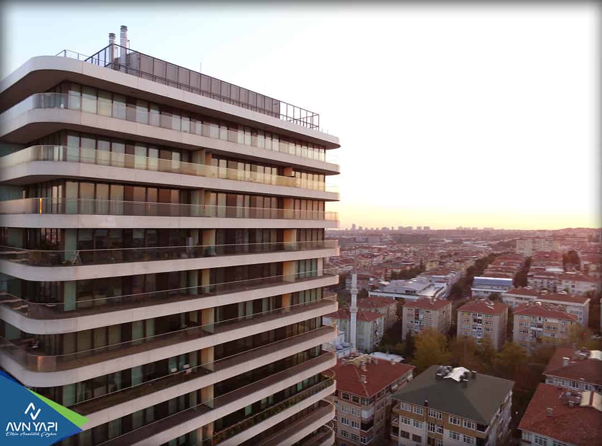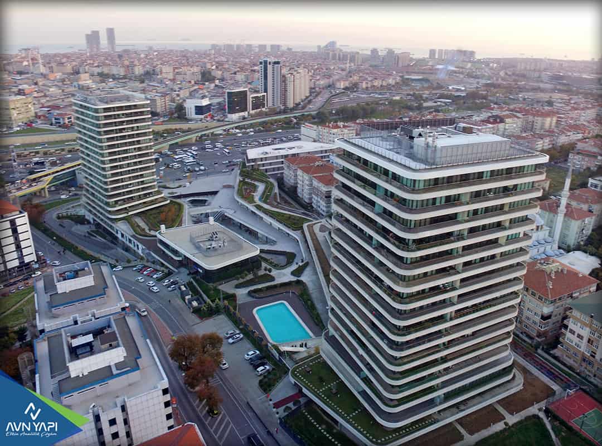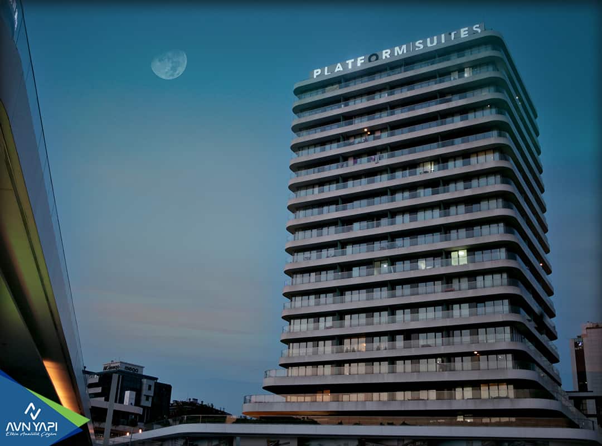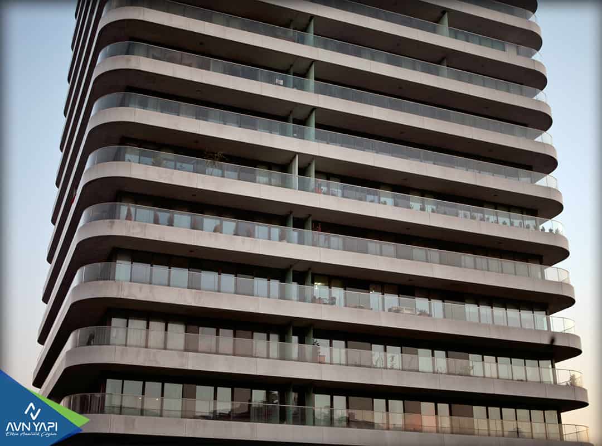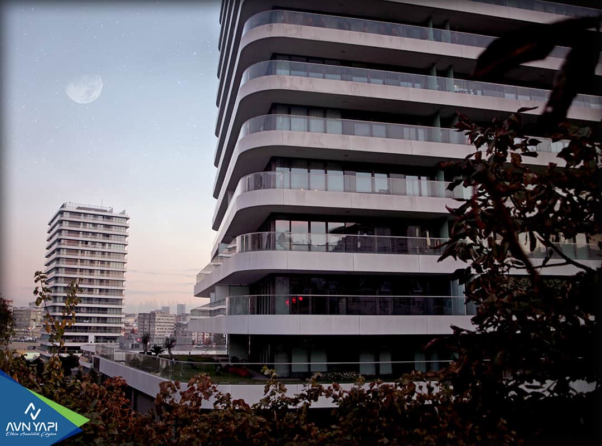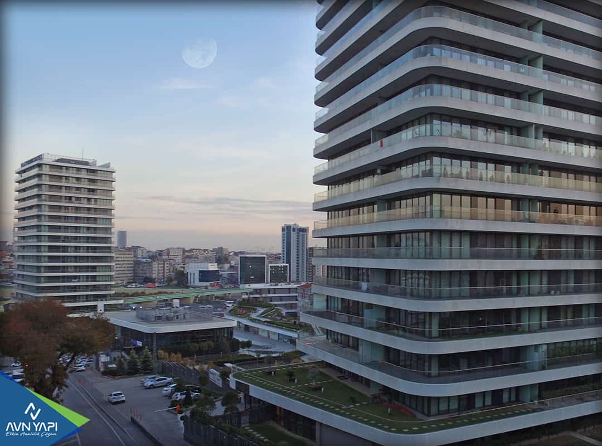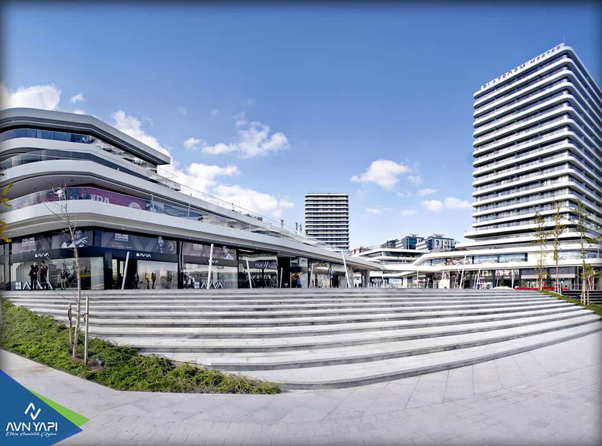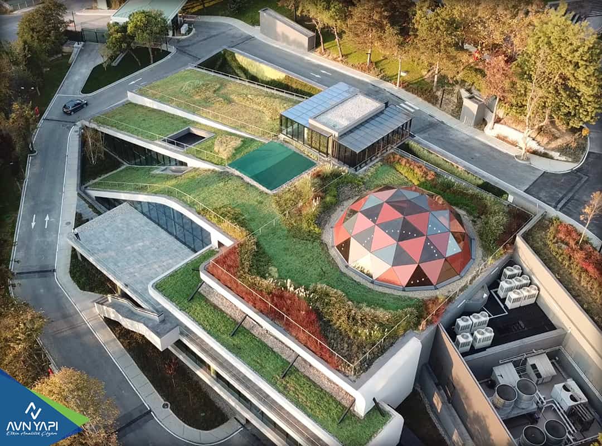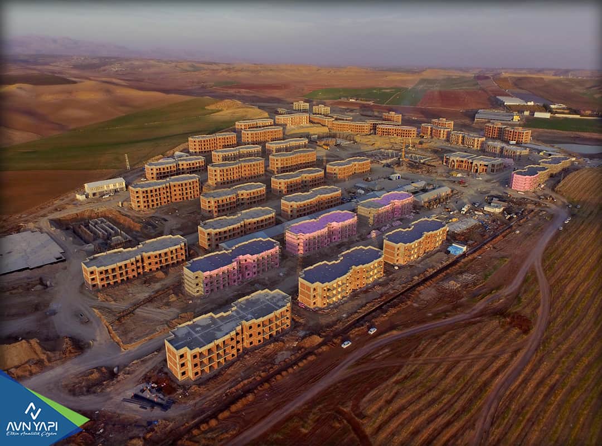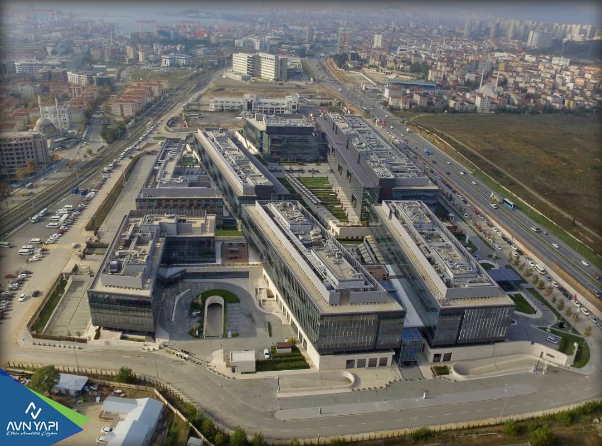Project Details
The project “PLATFORM MERTER”, a joint investment of Eroglu Real Estate and Doga City Planning, consists of residence, office, mall, Swimming Pool, Fitness Centre and Wellness Centre. Architecturally designed by DB Architecture (Bunyamin Derman), the project offers a living space that suits the region, with 4+1 and 2+1 various suites and residences in housing, commercial and mall concept; the project which is built over a land of 34.000 m2, has a total of 155.000 m2 of construction area.
Project Information
Duty : Further Rough, Finishing Works and Facade Works
Investor: Eroğlu Real Estate Cons. Ind. And Trad. Co.
Employer: Perspektif Yapı Const. Ind. and Trade Co.
Location: Merter / İstanbul
Construction Site: 155.000 m²
Start Date: 2013
Delivery: 2013

